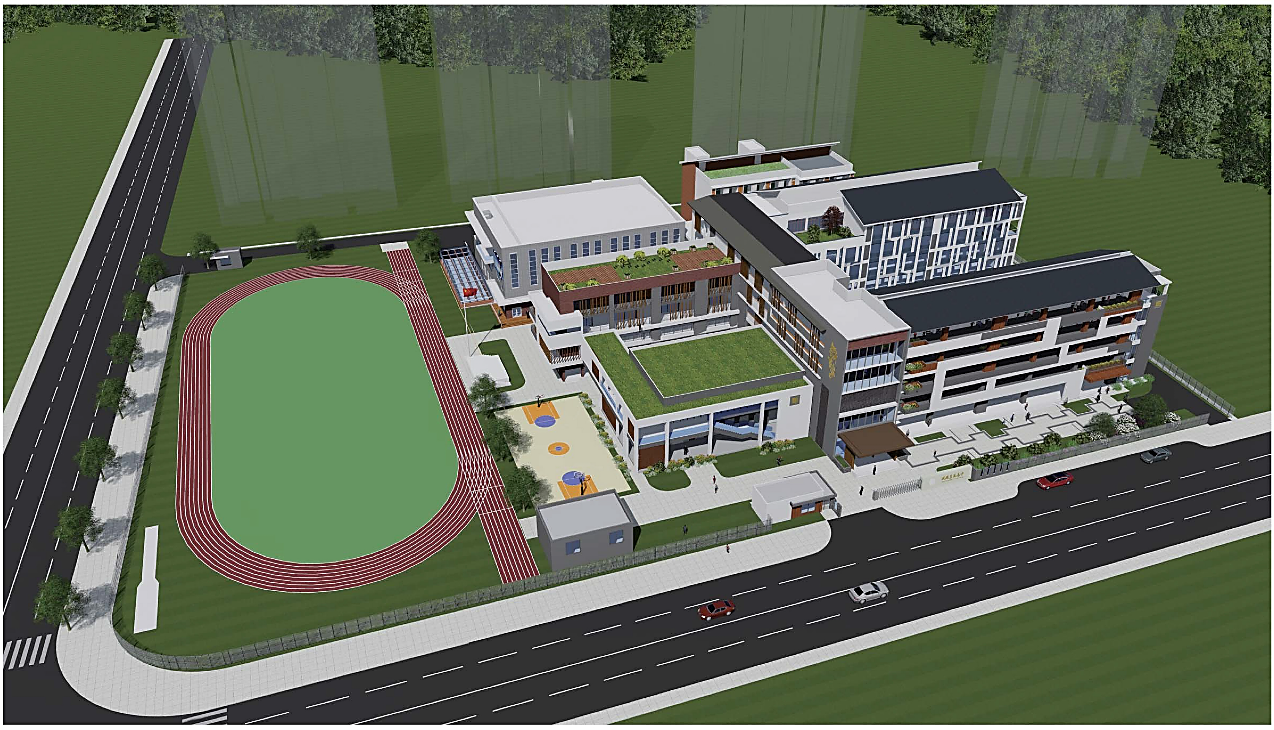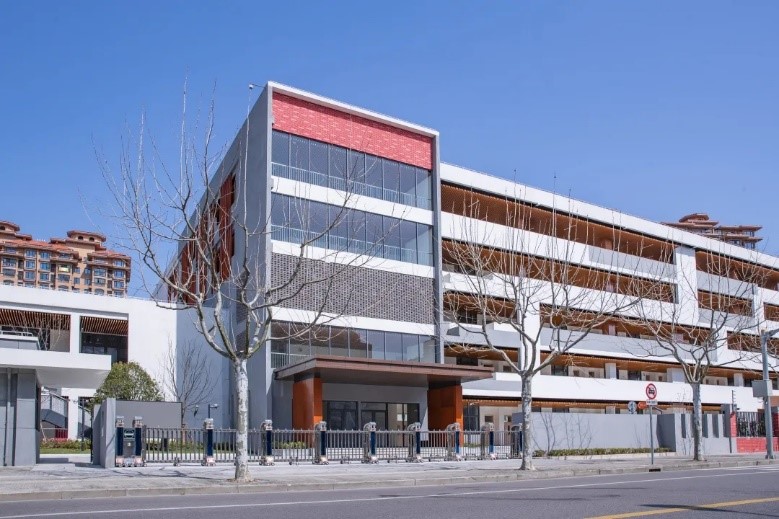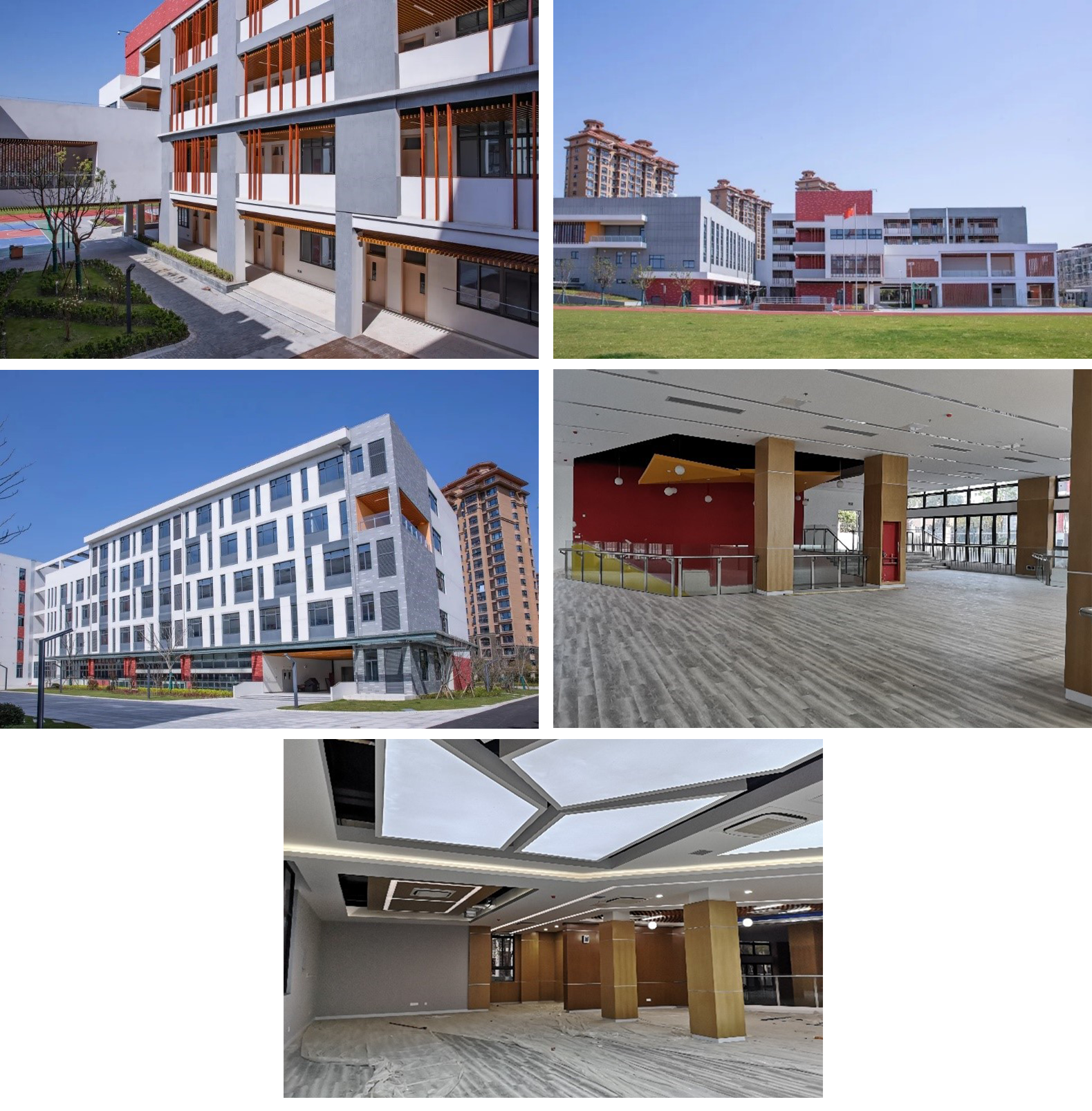
Recently, the Experimental Junior High School attached to Shanghai Minhang High School (formerly the newly-built Fenghuang Jingyuan High School), which is designed by the Architectural Planning and Design Institute of SINOMEC, has been completed and will be put into operation in this September.

The Experimental Junior High School attached to Shanghai Minhang High School (“Minzhong Experiment”) is a modern school with the main duty of “implementing compulsory education in junior high school”. Relying on Shanghai Minhang High School and Minzhong Education Union, “Minzhong Experiment” takes “Minzhong-Wenqi-Minzhong Experiment” as an integrated high-quality core cluster school-running mode, and strives to improve the quality of education.
The project covers an area of 21,535 m2, with a plot ratio of 0.89 and a total construction area of 23,000 m2, including 18,000 m2 above ground and 5,000 m2 underground. The planning and layout of the project adopts a combination of courtyard-style and semi-open style. All of the buildings, including teaching buildings, office buildings, canteens, indoor gymnasiums, laboratory buildings, and dormitory buildings, form a complex through cultural corridors.

This project is one of the first large-scale steel-structure public buildings in Shanghai, which adopts fabricated steel structure and Building Information Model (BIM) technology as a whole.

In order to create an excellent, advanced and beautiful campus, the design of the buildings adopts a dignified and elegant modern new Chinese style. Moreover, the design, including overall planning, architectural design, landscape design, fine decoration design of key spaces, applies many new technologies, such as aluminum alloy tile slope roof, self-locking solar installation, and standing-seam aluminum-magnesium alloy long-span roof. The project also creatively extends the library to the underground space, and adopts open design with natural ventilation and daylighting, so as to make it comfortable and elegant. On the whole, strictly adhering to energy-saving standards, the project design not only ensures the visual aesthetic of the buildings, but also meets various functional requirements of campus buildings.
